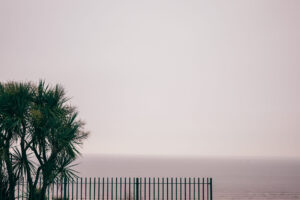Rarely available of this size - spacious apartment on the ground floor of this imposing gentleman's residence. For sale with no on-going chain and an early completion. Retaining much charm & character of days gone by. Benefitting from a 999 year lease from 2016 and a generous front garden fronting Alexandra Park. Briefly comprising a spacious Vestibule entrance, elegant drawing room - beautiful side stained glass window, extensively fitted kitchen with space for dining table & chairs plus integrated dishwasher, fridge with built in oven, hob & hood and quality Amtico flooring, impressively large master double bedroom plus 2nd large bedroom - currently used as a second living room and finally a bathroom with shower completes the accommodation. The property further benefits from a large basement cellar. Complimented with gas central heating and some double glazing. Viewing highly recommended.
Entrance Vestibule (5.33m max x 1.35m max)
Enter via twin upvc doors into an imposing Vestibule entrance, original stone mullion windows & sills, tiled floor, all windows overlook the front garden.
Drawing Room (6.27m into bay x 4.04m max)
Enter through an arched glazed door into the principal reception room, with a deep bay window to front overlooking the garden and an exquisite stained glass window to the side, fireplace with period surround, original coving & ceiling rose.
Inner Hall
Spacious inner hall leading to all rooms, the hall retains its original staircase with beneath a door leading down to the basement cellar.
Kitchen (4.98m x 4.09m)
Fitted with wall and base units with laminate worktop and inset china sink & drainer with mixer tap, integrated fridge & dishwasher plus built in oven, hob & cooker hood, quality Amtico flooring, double cupboard to the corner, upvc door with 2 side windows leading into the rear garden.
Lounge/Bedroom 2 (6.12m into bay x 3.99m max)
Elegant living room or large double bedroom, deep bay window to rear overlooking the rear garden and window to side, fireplace with ornate period surround, TV point, original coving and ceiling rose.
Bedroom 1 (5.74m max x 5.00m in bay)
Impressively large main double bedroom, bay window to the front with fitted plantation shutters, 2 fitted double wardrobes, coving to the ceiling.
Bathroom
Fitted with a 3 piece suite comprising a panel bath with shower over & glass screen, pedestal wash hand basin and close coupled wc, fully tiled and tiled floor, window to side.
Basement Cellar (5.61m max x 4.72m into bay)
Steps lead down to a large cellar with small window to front, light & power, wall mounted gas boiler, radiator.
Garden
Rear path through the garden belonging to the 1st floor apartment and leading to the rear kitchen door, side access leads to a spacious front garden - Westerly facing and fronting Alexandra Park, crazy paved throughout with 2 terraces, established shrub borders & display, steps lead down to Beach Road and then the seafront.
Information
We believe the property is leasehold with a 999 year lease from the 27th July 2016 therefore with 991 years remaining, there is a ground rent of £1.00 per annum and the service charge is a 1/3 split between the apartments.
The Council Banding is Band E £3,068.02 (2025-2026)
Converted from within this imposing and elegant gentleman's residence and perfectly situated for a short walk into the town center plus a short walk will take you to the seafront of Penarth itself. Brimming with original features including exquisite stained glass in some internal doors and beautifully inlaid to the side Drawing Room, this charming apartment must be viewed.

