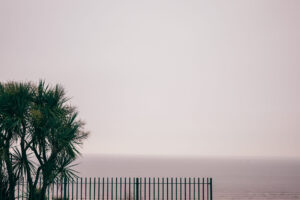For sale with no on-going chain and immediate occupation. Individually designed and built detached house with panoramic views from the rear of open countryside.
Quietly tucked away at the end of a private drive. With a crisp white interior and accommodation over 3 floors this makes for a spacious and versatile home.
Catchment for the popular Sully Primary & Stanwell Secondary Schools (Free transport to & from Stanwell).
Briefly comprising an entrance porch with ground floor cloakroom/wc, impressively spacious main room combining the living and dining area's to the kitchen and benefitting from French doors that lead out onto a steel/glass fronted large balcony overlooking the garden and countryside beyond. The lower ground floor boasts a magnificent family/games room that could equally be a bedroom as has an en suite shower room. To the first floor there are 3 double bedrooms - en suite shower room plus a separate shower rom.
Complimented with upvc double glazing and gas central heating - combination boiler.
Built upon a generous plot with large enclosed rear garden.
Viewing highly recommended.
Entrance Porch
Enter via a stylish composite door with side glazed panel into the entrance, laminate floor.
Cloakroom/WC
Fitted modern white suite comprising vanity wash hand basin and close coupled wc - concealed cistern, window to rear.
Lounge Dining & Kitchen (8.97m max x 6.40m max)
Contemporary open plan living at it's finest combining superb living space with kitchen & dining, laminate flooring throughout, superbly bright with 2 side windows plus alternate side window, window to the front and French doors with 2 windows leading onto the glass fronted rear balcony offering a superb panoramic view of the rear, stairs rise to the first floor with storage cupboard under, kitchen area well fitted with a contemporary range of modern base units with laminate worktop and inset stainless steel one and half bowl sink & drainer with mixer tap, integrated dishwasher with built in oven, hob & cooker hood, plumbed for washing machine and space for fridge/freezer, concealed combination boiler, to the corner a door leading to a staircase leading down to the family room plus there is a door that leads to the front.
Family Room (9.04m max x 6.22m max)
Impressively spacious room with multiple uses - family/games room, living room or even impressive bedroom as has an en suite, currently as a family/games room, paneled walls and ceiling, laminate flooring, generous under stairs cupboard plus bar area, French doors with side glazed panels plus windows to the rear allowing access into the garden.
Shower Room
Fitted with modern 3 piece suite comprising shower cubicle, vanity wash hand basin and close coupled wc - concealed cistern, heated chrome towel rail, window to rear.
First Floor Landing
Access to all rooms, window to side, storage cupboard.
Bedroom 1 (3.58m x 2.79m)
Double bedroom, window to rear boasting a panoramic view of the rear countryside.
En Suite Shower Room
Fitted with modern 3 piece suite comprising shower cubicle, vanity wash hand basin and close coupled wc - concealed cistern, heated chrome towel rail, window to side, extractor fan.
Bedroom 2 (3.58m x 2.90m)
Double bedroom, window to side.
Bedroom 3 (2.92m x 2.90m)
Double bedroom, window to side.
Shower Room
Fitted with modern 3 piece suite comprising shower cubicle, 'floating' vanity wash hand basin and close coupled wc - concealed cistern, heated chrome towel rail, window to side, extractor fan.
Garden
Open frontage with parking and at the rear a generous garden - mainly laid to lawn with a curved stairway leading to a paved patio area.
Information
We believe the property is Freehold.
Council Banding - Band G £3,447.77 (2025-2026)
This unique property is perfectly positioned to enjoy the afternoon sun from this large balcony whilst enjoying a panoramic view of the surrounding countryside. Ready for occupation with a modern crisp white interior and perfect for a growing family with a great garden at the rear for the children to run around and enjoy.

